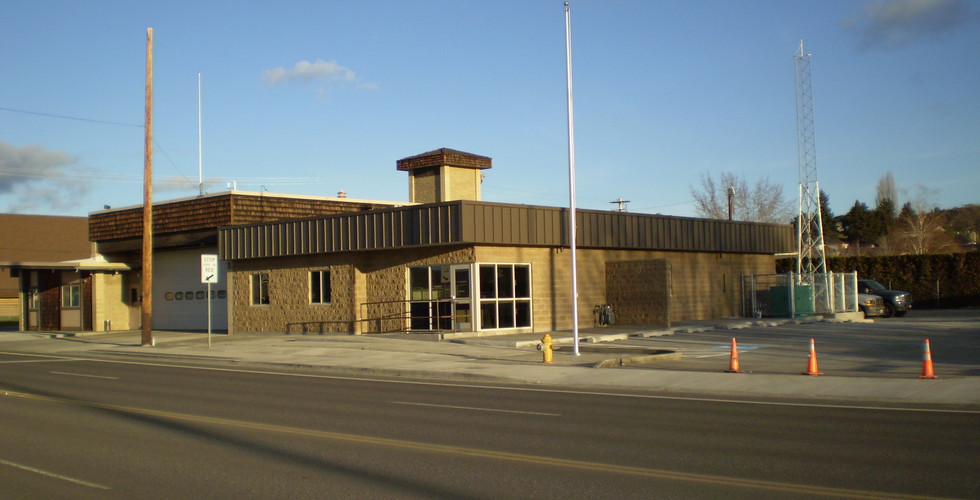Yakima Fire Station #92 Facility Addition
- gabbymelnyk
- Jun 24, 2021
- 1 min read
The project consisted of adding a new living area to an existing volunteer fire station, in order to make it a fulltime fire station. A kitchen area, dorm rooms, a club room, library, reception, laundry and turnout room were all included in the addition. An emergency generator and extensive exterior concrete aprons were also included in the project.
The building construction consisted of concrete footings and foundations, with exterior CMU bearing walls with interior wood framed walls, and a wood I-joist roofing framing system with a built-up roofing system. Interior finishes included FRP in the turn-out room, ceramic tile in the restrooms, plastic laminate faced casework and stainless steel corner guards.
OWNER:
City of Yakima- Yakima Fire Department
LOCATION:
Yakima, WA
TOTAL SIZE OF PROJECT:
2,830sf
PROJECT TYPE:
Emergency Services





Comments